9 Point Road-Map to Design Your Home Interiors
Interior design is of paramount importance when building a home. Your home is your sanctuary, your safe space and it needs to be designed keeping the same in mind. The biggest problem people face while designing their home is understanding the right chronology to be followed for efficient execution. Here we have a step-by-step 9 point road-map to help you on the journey of designing your dream house keeping what’s most important in mind: YOU.
Step 1: Analyze the Space
The most integral part of the interior designing process is understanding and analyzing the space you’re working with. Spend a good time studying the floor plan of your house. Begin by asking yourself why a particular space would be suitable for a specific person or task. For example, it’s a good idea to allocate a space with ample natural light to a home office or study. Discuss the requirements of all the people who are going to be residing in the home and understand how to divide the space accordingly.
Step 2: Calculate your Interior Design Budget
A good way to budget is by breaking it down to different rooms. Your budget for each room will be made up of a number of components pertaining to the said room such as the furniture, furnishings and accessories as well as the area you’re working with. Make sure your budget is realistic and stick to it! It’s good to have a contingency fund setup for unforeseeable situations.
Step 3: Design Process and Visualization
Now comes the crux of your interior design process. Start by discussing whether you want a common theme across your entire house or if you’d like different spaces to follow different themes. Once you have your theme(s) chalked out, look at some design inspo sites like Pinterest to circle down your color scheme(s). Create a mood board after exploring different colors and material combinations. Your theme will dictate the kind of furniture and decor that will go into a particular space.
An interior design professional can help you visualize your design with the help of 3D softwares like Spacecraft and SketchUp and get the exact idea of the space and proportions with your furniture and accessories in place.
Step 4: Electrical & Plumbing
You need to plan your electrical and plumbing before your painting/ wallpaper work starts. Get started on the pipeline and plumbing work before delving into other things. Be mindful about the places you require your electrical points and lighting fixtures to be. Lighting is a significant part of your interior design and the plans should be made keeping the same in mind.
Step 5: Ceiling Plan
False or suspended ceilings have widely gained popularity in contemporary homes. They are usually a foot lower than the main ceiling and help in concealing electrical wires and plumbing pipes while also offering tons of aesthetic lighting options. False ceilings can be innovated to suit your individual style using form, color or texture.
Step 6: Flooring
In your home designing journey, you must’ve come across a plethora of options regarding the flooring. These are decided on the basis of the area, budget, and utility for each material. Some popular materials include hardwood, laminates, tiles and vinyl. Be careful in selecting the right material in high risk or high traffic areas like bathrooms and kitchens.
Step 7: Furniture
If you’re getting furniture tailor-made according to your needs, be sure to study kinds of woods and fixtures to make an educated decision. If you’re getting ready-made furniture, ensure the dimensions and colors sit well with your requirements, while remaining within budget. Always assess the utility of the product apart from it’s aesthetic. Be very careful about proportions, a gigantic dresser is made for a gigantic room, not your tiny closet!
Step 8: Accessories and Decor
It’s now time to source the accessories and decor pieces from your mood board! You might want to shop from a specific store or go crazy and have a bunch of different sources for your precious home accessories. Every item is governed by your style, the theme of the space and your budget. You can also go one step further and get some decor pieces customized if your budget permits.
Step 9: Installation and Finishing
The last step is to get your furniture, fixtures, and accessories installed and finished. Certain things might not look as good in person as it did on your 3D Interior Design preview and this is the time to get creative and improvise! Get the final finishes done and viola, you’re all set to move in!
Your home is an investment in your comfort and your future. Take the right steps and you will see your dream home materialize right in front of you.
Thinking of embarking on your interior design journey? Visit a consultation at www.fabuliv.com and we will help you reach your fullest potential. Let’s build your dream together!

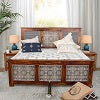

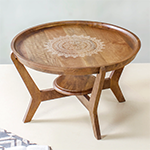
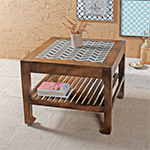
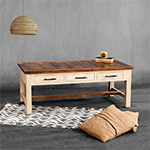
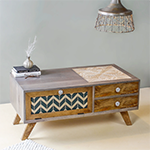
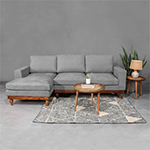
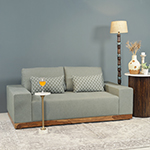
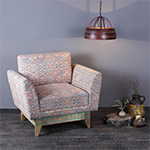
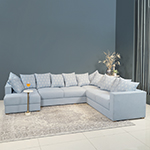
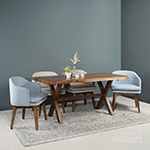
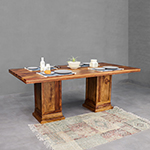











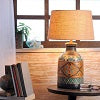




















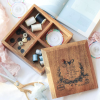
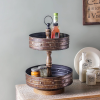
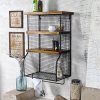

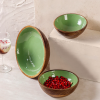

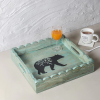

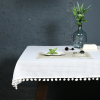














1 comment
Nice way for discussing the home interior for visit more information and help see https://theomnibuzz.com/how-to-make-a-stylish-look-of-your-house-by-using-curtains/